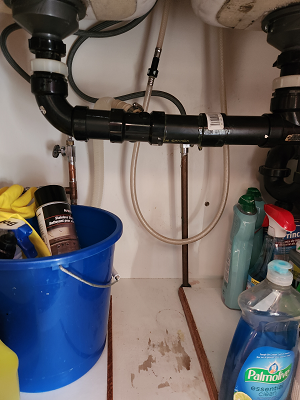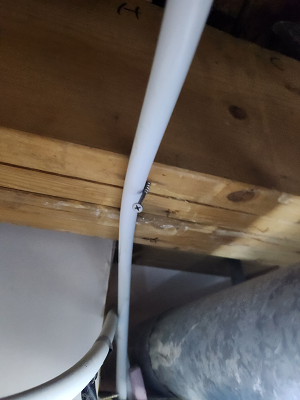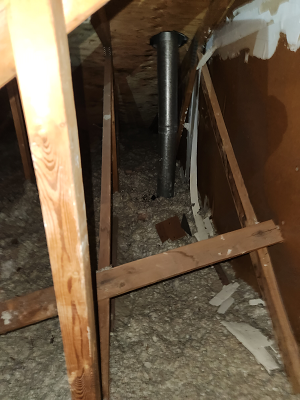Thoughts on a recent inspection…
The housing market in Guelph is a seller’s market where requests for inspections as conditions of sale could lead to your offer not being accepted. No one wants to miss owning that special house because of an inspection, but that does not mean that you cannot have an inspection. I recently did a brief, verbal inspection on a house in Guelph during a 90-minute walk-through with the potential buyers. I pointed out several concerns and even had to call Enbridge for a gas leak that I found during the inspection.
A quick look under the sink suggests everything is fine but looks can be deceiving. This “conveniently” placed bucket under the kitchen sink was there to collect the dripping water coming from the slip joint on the left side of the double sink. The drainpipe is not sloped correctly and was actually level to the trap which can lead to the pipe being clogged with debris. Additionally, the plumbing pipes coming up through the cabinet base were free to move around. This can lead to wear on the copper and a leak. Unfortunately, this was not the only plumbing concern. The upstairs bathroom tub took a full 5 minutes to drain the 1 inch of water I put into the tub. It could be a “massive hairball” in the drain, or it could be something else. As the floor was spongy around the tub and the ceiling below the tub was very poorly patched, there was likely also a leak in the plumbing.
Under sink “convenient” bucket placing
Electrical inspections are always exciting and telling. I always look for installation problems in the electrical system. This house had aluminum wiring for one of the circuits and although they used the correct breakers (thankfully!), they didn’t use anti-oxide paste to prevent oxidization and provide thermal stability to the connections. Over time, these wires are likely to work loose, overheat, and can not only fry any connected devices, but also potentially cause a fire (on a personal note, I had this happen in a rental many years ago and luckily it only fried a microwave!). I also found that most of the ground wires were twisted together rather than using the individual ground lugs in the panel that are required by code. An additional concern was that there were some wires at the breaker showing melting insulation. The concern here is that the load on the circuit has produced enough heat to damage the wire. It is likely then that there is insulation melted elsewhere on this line and a fire could start in those places.
Melted insulation on wiring
Electrical panels are supposed to be installed on noncombustible surfaces for this reason; yet, this panel was installed on plywood (very combustible) and surrounded by spray foam insulation (also very combustible).
Electrical panel on combustible surface
Many homeowners like to renovate their basements to obtain more living space. Renovations in this basement included moving the laundry room, adding a downstairs bathroom and shower, and enclosing the utility room. I keep thinking that I am not able to be surprised about how poorly many renovations are done and when work is done as cheaply (or quickly) as possible while sacrificing quality. A good example of this is in this next photo. The wood screw beside that water line is problematic as those screw threads are designed to cut into wood and will cut into plastic water lines just as easily. Wood screws should not be used to secure piping; there are specialty plastic clamps designed specifically for this use that will not damage the water line!
Improperly secured water line
Then there is the gap in the basement shower surround that has a gap at the bottom. This gap should be sealed with caulking to prevent water from entering the wall and damaging it.
Gap in shower surround
Attic inspections are very important. They should always be done and can inform you of possible water damage, missing insulation, mold growth, and fire hazards. The attic is a place where you can see interesting artifacts. In this attic, I found a stone rake which I think was there to move insulation around to cover cold spots, the exposed spots where the insulation was no longer covering them. The issue in this attic was that there wasn’t enough insulation; there should be 20-25 cm (8-10”) of insulation here.
Insufficient insulation in attic
In addition, there shouldn’t be insulation around the vent pipe for the water heater and furnace like this since blown cellulose insulation is combustible.
Insulation around water heater/furnace vent pipe
In Ontario, decks are required to be built to the current provincial building code (and any additional municipal requirements that vary amongst municipalities). Although you are only required to obtain a permit for a deck 60 cm (24”) in height at any point of the deck from the ground to the deck surface. Nevertheless, not needing a permit doesn’t mean you should build a crappy deck. This deck was not built to code and is so poorly built that it is likely to collapse. Some of the issues include that the main support beams are only 10x10cm (4x4”), the cinder block supports are turned on their sides, and the decking was blocking the gas regulator for the house. Typically, beams need to be larger than your joists and cinder blocks are strongest when upright (i.e., the holes are pointing up).
Poorly built deck
It was this blocked gas regulator where I detected the gas leak…but don’t worry, everything is okay! Enbridge responded quickly to fix the leak in the gas piping!
#HomeInspection #BuyingInASellersMarket #InformedDecision







